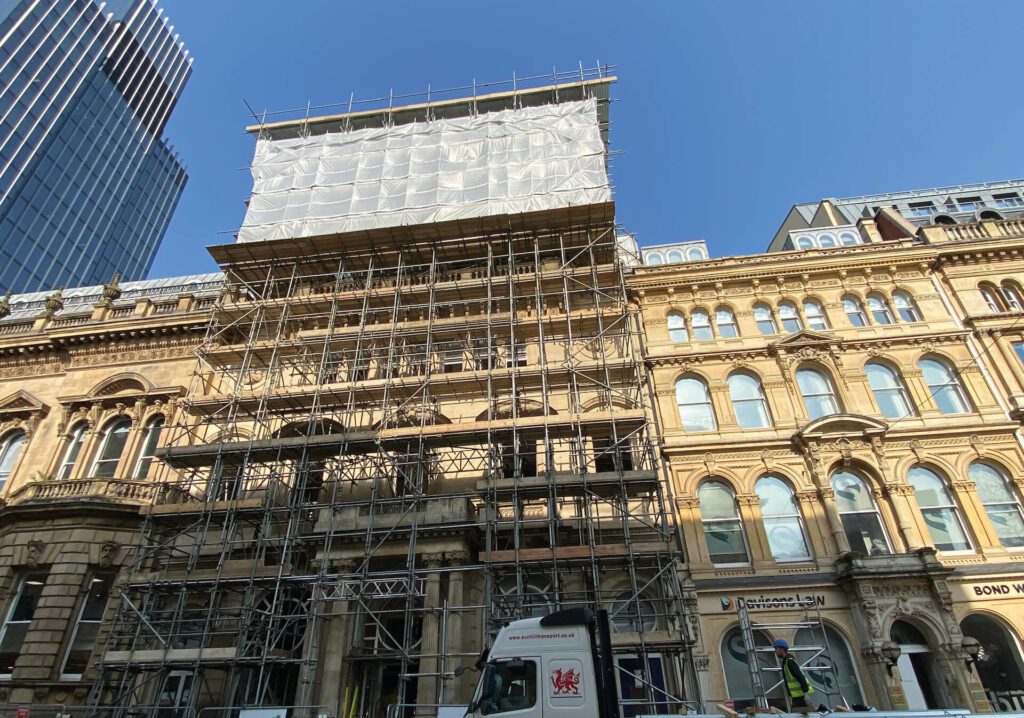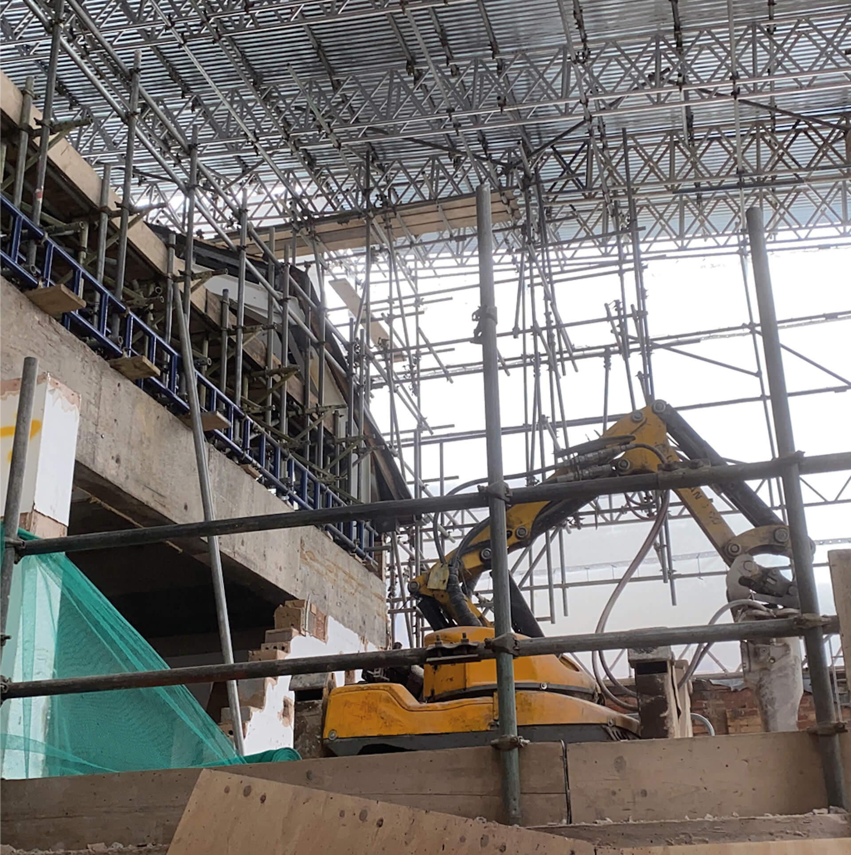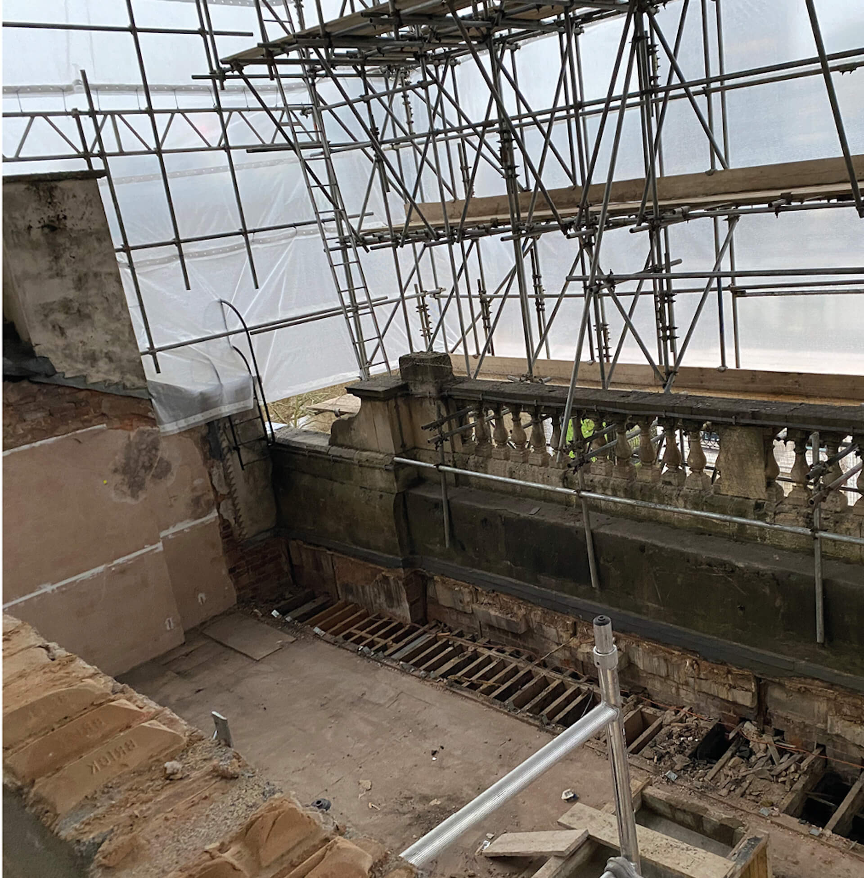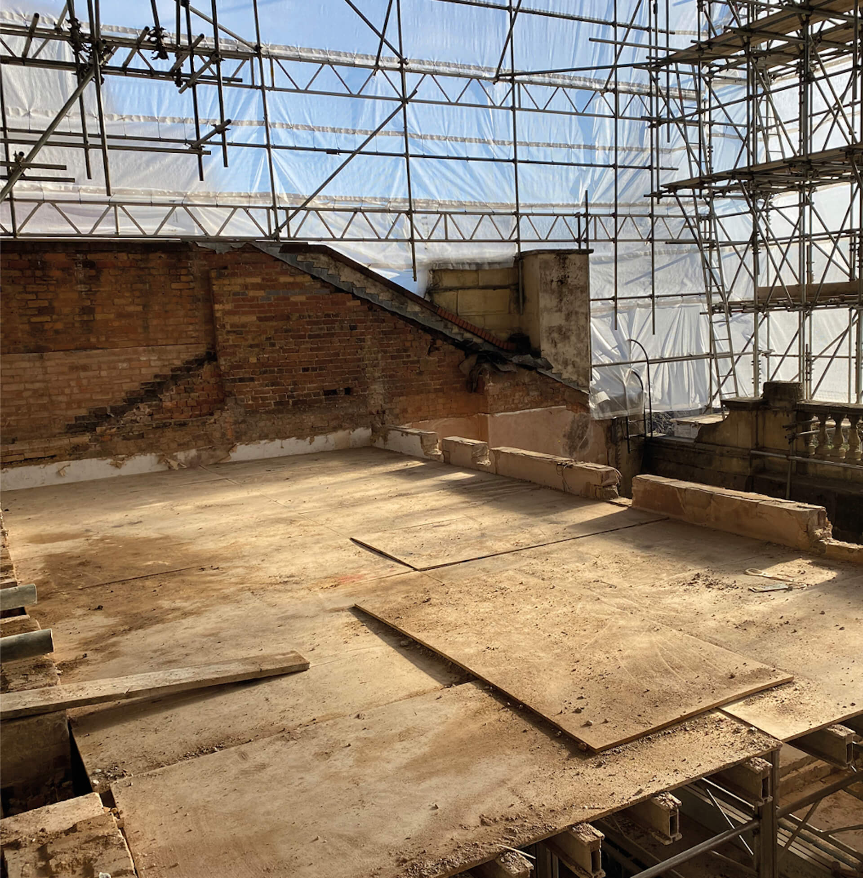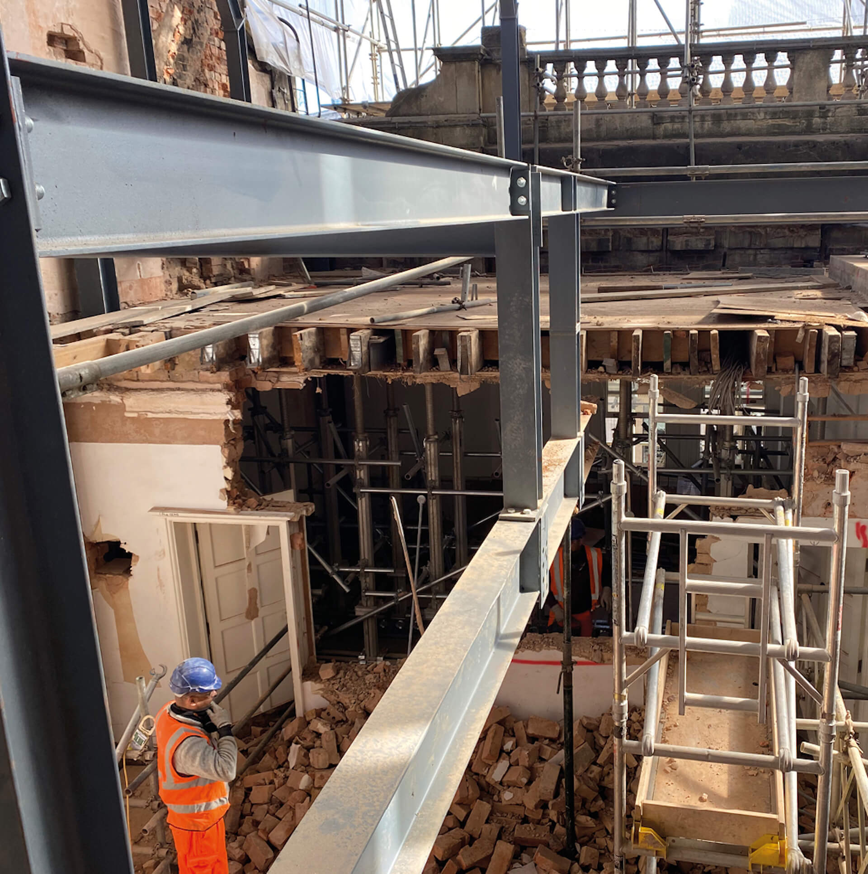Specialist cutting to enable structural alterations on Grade II listed building.
Applying specialist cutting techniques throughout, Colemans completed a package of deconstruction, soft strip and structural alterations to 81 Colmore Row, a Grade II listed building in the heart of the financial quarter in Birmingham City Centre.
Works commenced top down, deconstructing the listed wooden roof structure below a fully designed temporary roof to ensure heritage items remained undamaged during the cutting and demolition works.
Complex specialist cutting works and robotic demolition techniques were adopted to remove elements of former roof supporting structure, in advance of the installation of extensive steel work that forms a new floor to the building.
Throughout the sequential demolition process, various elements of temporary propping and bracing were designed and installed to ensure global stability of the building was maintained. All work was completed within a temporary roof to protect the listed building from the elements.
In addition to innovative cutting techniques, the planning and execution of our logistics strategy proved to be one of the key successes on this challenging project.
Colemans worked closely with the steelworks contractor and principal contractor with engineering coordination. This included making sure that our cut lines were to the necessary tolerances, ensuring remedial works were kept to a minimum.
Due to the location of the former bank, we overcame a number of project access and control challenges. The site access was restricted front and back and on both sides, surrounded by lawyers, accountants and professional services businesses where noise dust and vibration are all areas of huge of concern. Facilitating deliveries and removal of waste from site was also difficult, confined to a single rear hoist and with complex logistical challenges.
We were awarded the contract after demonstrating our competence and proven track record in successfully delivering complex work in tight city centre locations, particularly undertaking work in very sensitive site locations.
Demonstrating our commitment to materials reuse, Colemans were able to salvage roof tiles and extensive wooden rafters from the building for reuse on other projects, negating the need for recycling off site.
All works were completed to a tight timescale, with zero incidents, ensuring all listed and heritage items were protected throughout.


