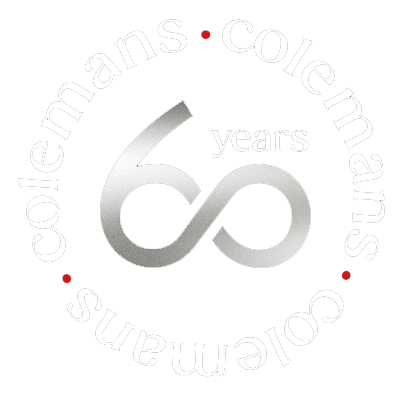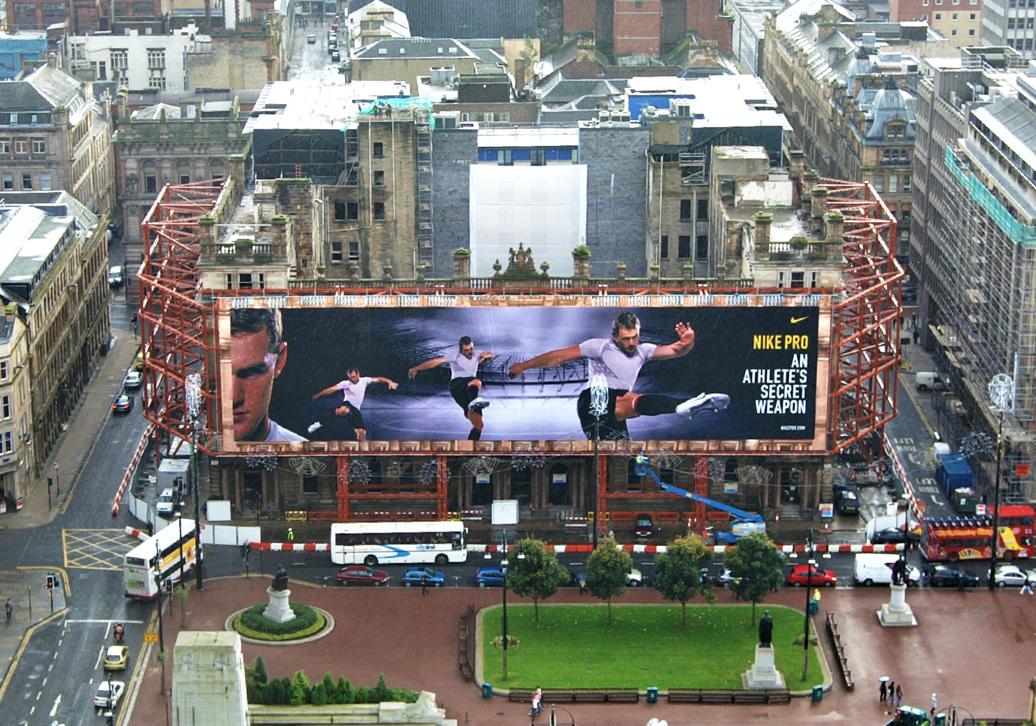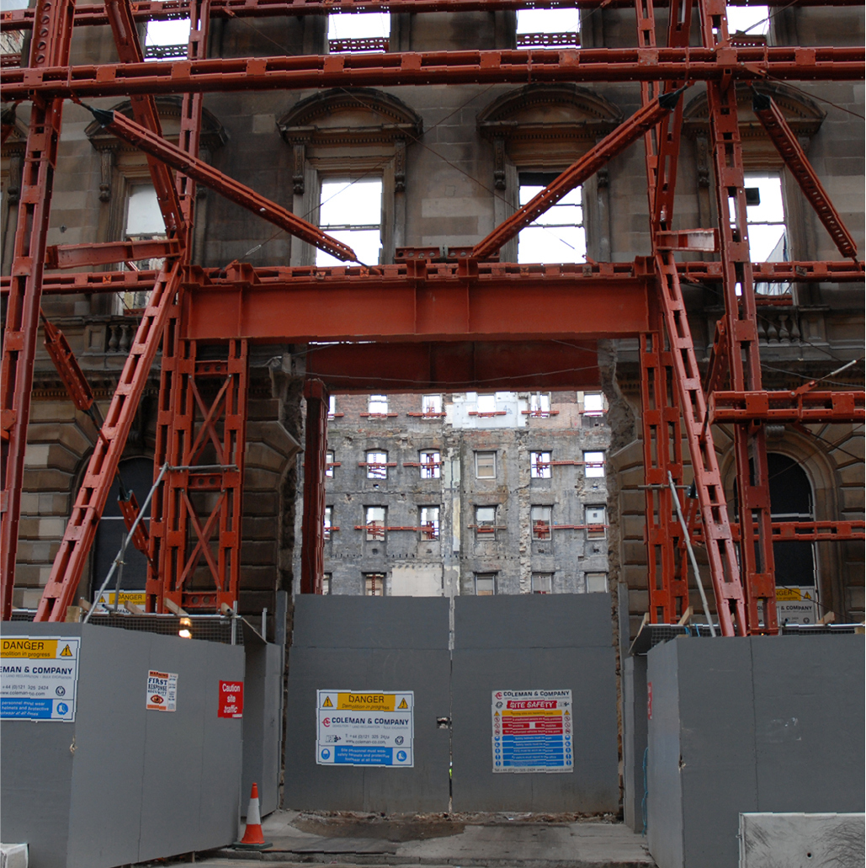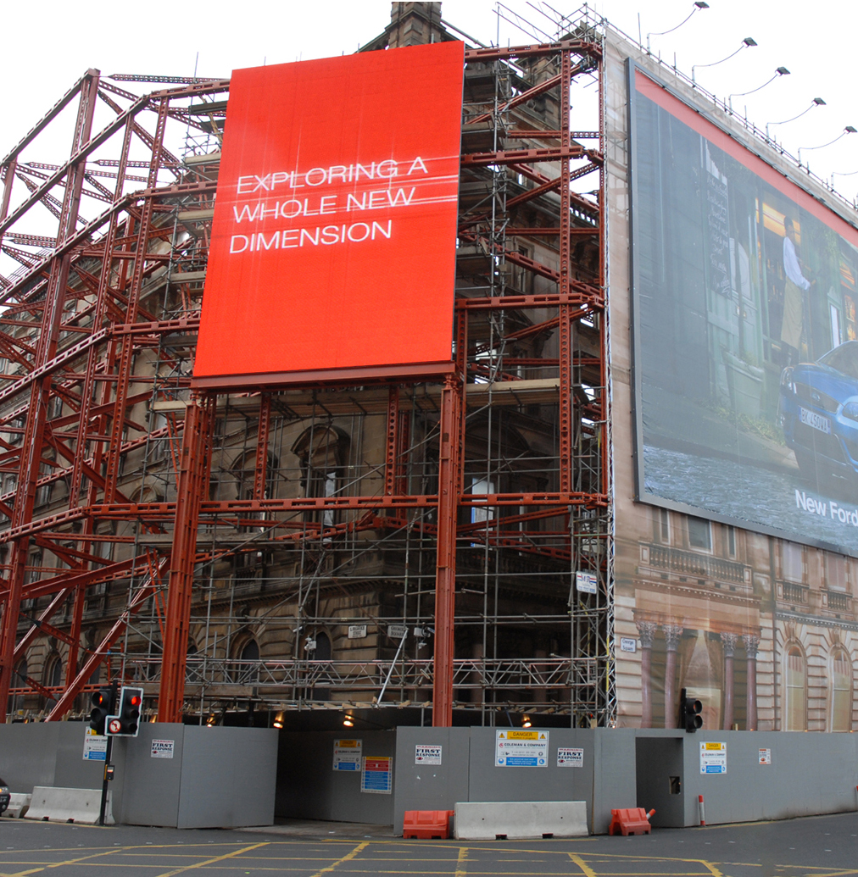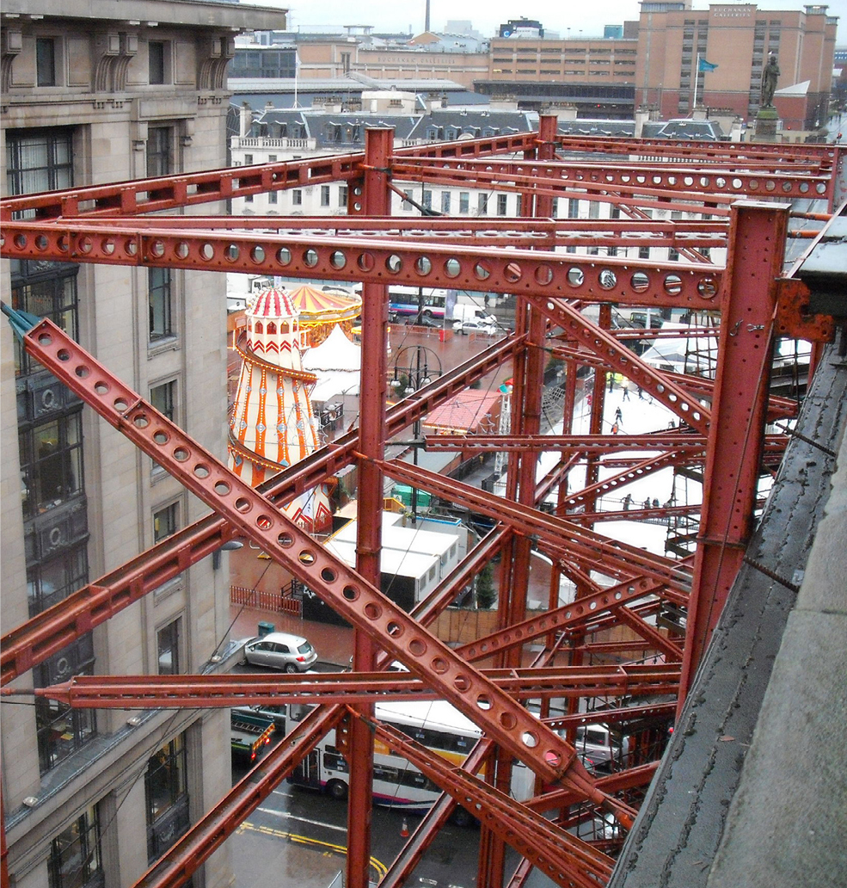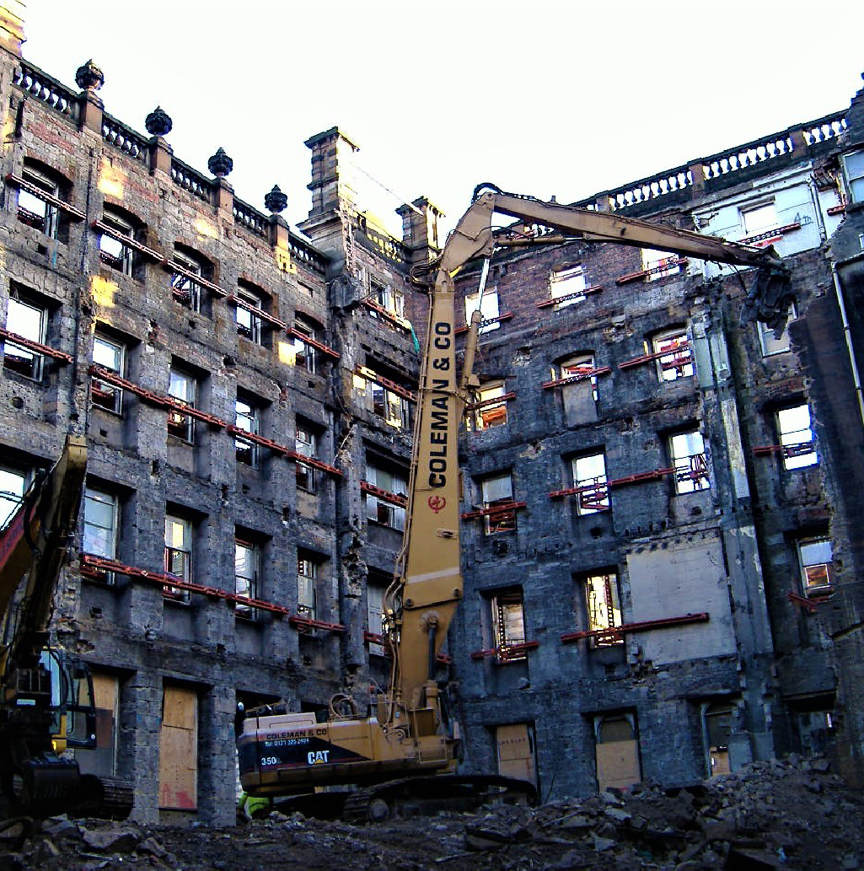The award-winning G1 George Square development in the heart of Glasgow’s city centre fuses Victorian and contemporary architecture to transform the historic former Post Office building into a stunning commercial office development.
This prestigious project demonstrated Colemans’ experience of delivering integrated services to overcome complex project challenges. We combined engineered temporary works design and installation with proven excellence in the field of deconstruction, dismantling and demolition.
The Colemans team designed and installed the temporary works necessary to retain the façade to this original 1870s Grade I listed building and enable the construction of a nine-storey, 130,000 sq ft office building behind it. The new development is crowned with a stunning steel and glass roof inspired by the Victorian glass-house buildings.
And all works were undertaken within the constraints of a bustling city centre location, flanked by existing retail and office space. Extensive works were carried out at night to minimise the impact on the city.
Our engineering experience, combined with internal demolition and deconstruction activity, ensured a successful outcome for this prestigious project.
Colemans’ work included service disconnections, condition surveys, piling and temporary works design and installation, traffic management and road closures – all managed by our specialist project engineers.
Retaining the original façade through temporary works were key but the project also required significant deconstruction and demolition work. This included carefully forming a 5m x 5m opening in the façade itself. We employed specialist stone masons to remove piece by piece each section of stone wall, store for them to reinstall once the construction work had been completed. We designed and constructed piling and pile caps, external steel works and internal deconstruction. High specification hoarding and temporary lighting were also included in the project scope.
Challenges were inevitably presented by the site’s city centre location.
Access, traffic and pedestrian management all had to be carefully planned and executed, with the six-storey building adjoined by offices for some of Scotland’s leading barristers, lawyers, consultants and executives at Glasgow City Council. Neighbours also included high end retail stores Gap and Benetton.

