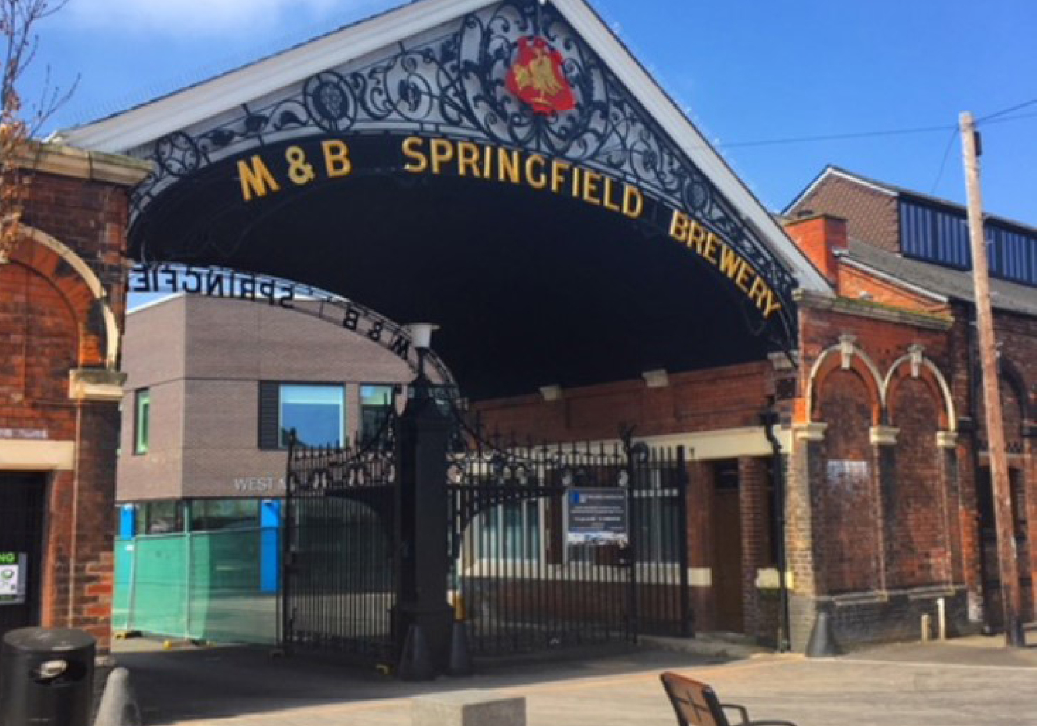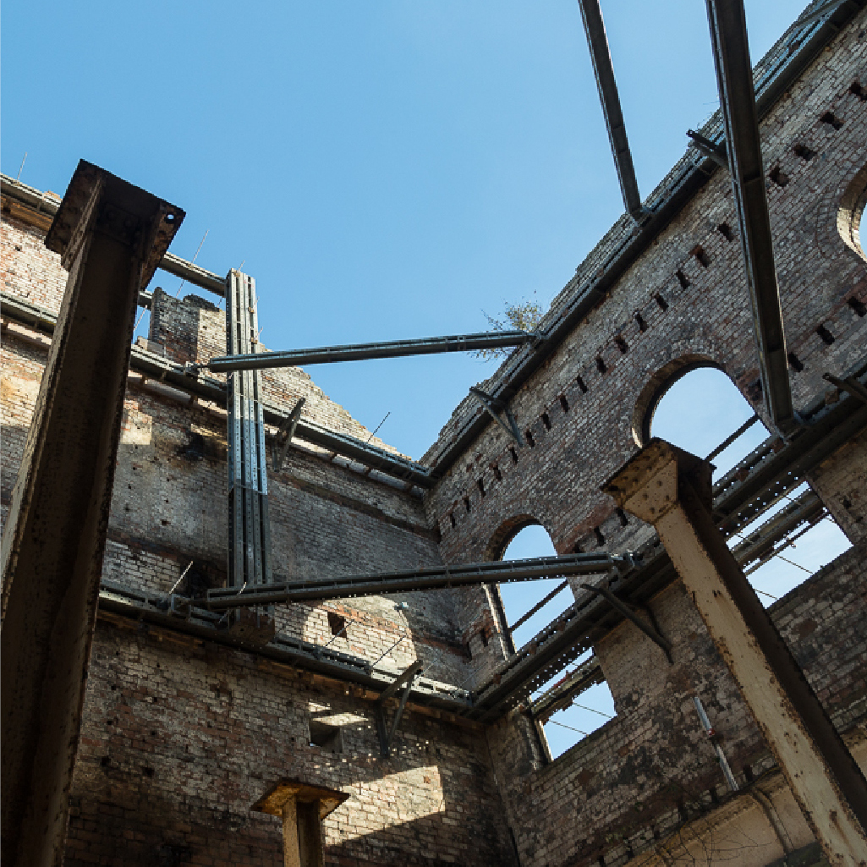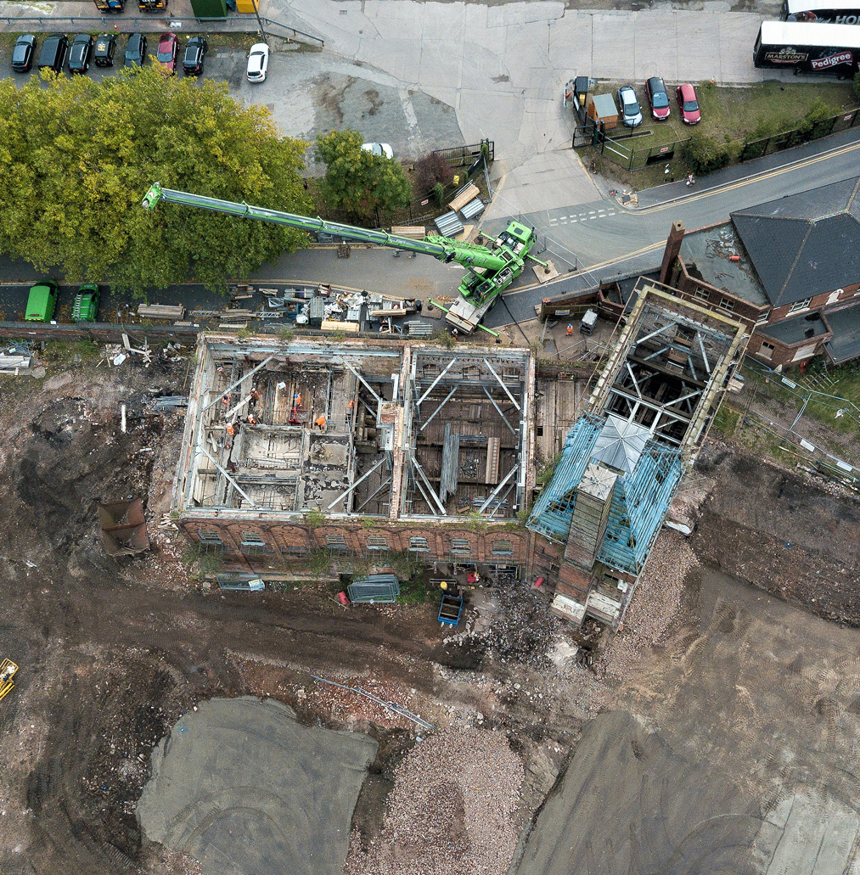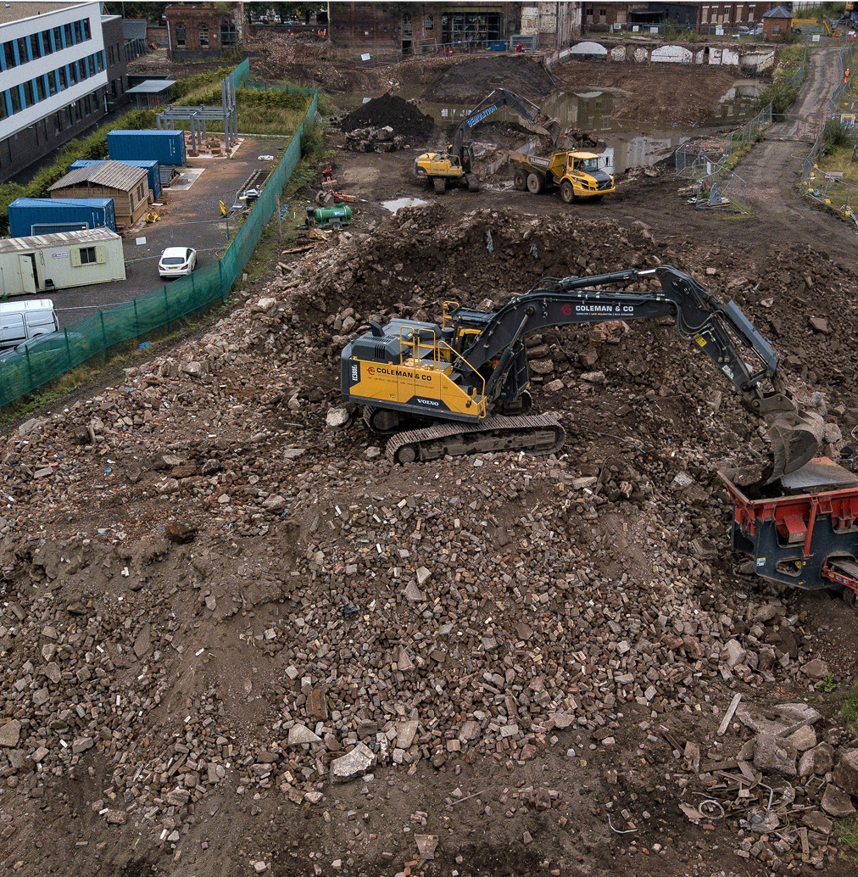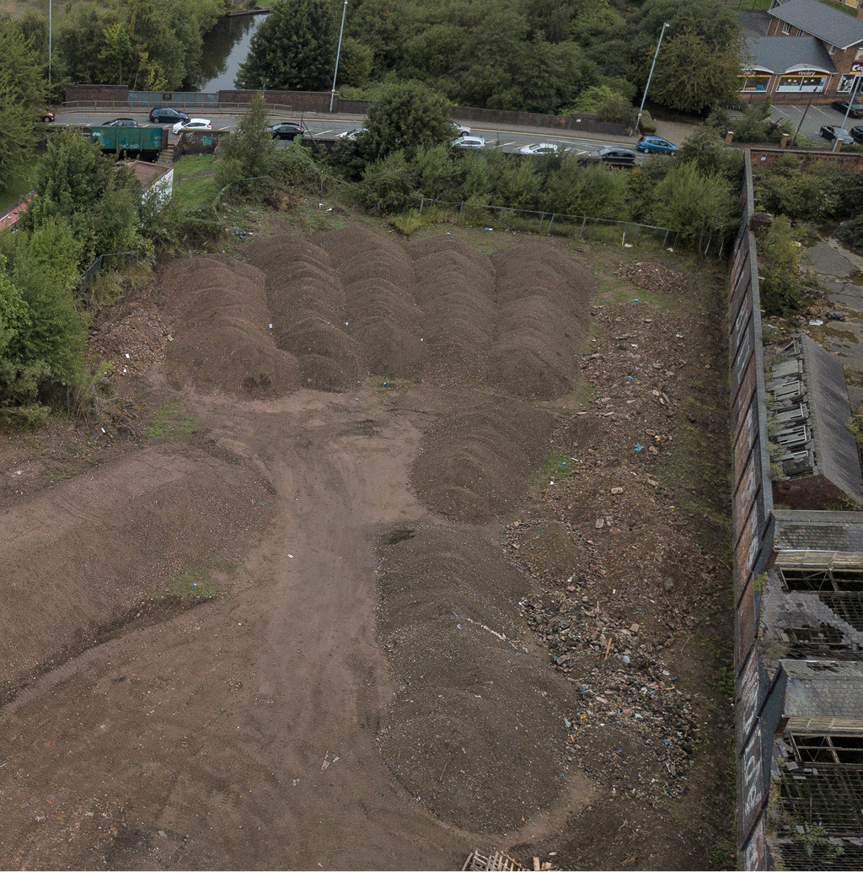Colemans drew on extensive experience of similar projects to complete asbestos removal, groundwater remediation and land reclamation on the site of the former Springfield Brewery in Wolverhampton, together with the demolition of four separate blocks.
An integrated approach comprising remediation, demolition, specialist cutting and engineering expertise helped to overcome significant site restraints and ensure the safe planning and delivery of works.
The local landmark on a 12-acre site has now been transformed into a £60 million University of Wolverhampton super-campus, catering for thousands of students as the West Midlands University Technical College (UTC) and a school of architecture.
Colemans’ work on the site began with a detailed remediation methodology covering permits and consents, remediation methodology, materials management plan and environmental monitoring. Remediation works in the construction phase centred around the decommissioning and capping of two former groundwater abstraction wells in line with industry best practice and Environment Agency guidance for groundwater remediation.
The project scope also included the removal of basements/ground obstructions and subsequent backfilling, whilst two further blocks were to be retained and sensitively restored, including an historic clock tower.
Key to this project was also the erection of an innovative temporary works façade retention system to preserve the historic Grade II listed building while internal steels were removed and demolition work could be completed.
Colemans integrated team worked to overcome a number of site constraints including the site’s urban location, which bordered train lines directly into Wolverhampton and a canal, as well as existing University of Wolverhampton buildings. Demolition activities that would have impacted students were undertaken outside term time.
The condition of the existing structure was also a challenge following fire damage in 2014, while asbestos contamination, underground obstructions, ground contamination, Network Rail approvals, retention of structures, high water table and access/demolition sequencing were all factored into the project plan.
Due to the nature of the site, scope of works and additional site constraints, a variety of demolition techniques were used within the project methodology including traditional demolition, backfilling, façade retention and crane lifts. These demolition techniques took advantage of Colemans’ in-house engineering teams for the design, coordination and installation of specialist temporary works, working closely with our specialist cutting division too. Together, this drastically reduced negative environmental impact, whilst reducing structural damage to what were hugely significant, historic buildings for the local area.
Overall, this project demanded a flexible approach, especially in relation to working with the client and incoming contractors. Colemans was required to hand over phases early to the main construction team, which added to the site constraints and increased both the complexity and the importance of teamwork.
Building information modelling (BIM) was used to create and manage digital information for the design, demolition and earthworks operations, with close collaboration to manage methods and procedures. This enabled a seamless handover to the build contractor and enhanced the client’s confidence in our collective responsibility to deliver.
In total, more than 100,000 bricks were salvaged and used on the development, while slabs, basement and foundations were removed to a depth of three metres, re-engineered for incorporation back into the new construction.
Demolition, groundwater remediation and land reclamation was all delivered successfully to the client on time and on budget enabling the development of a major new university campus for the city.


